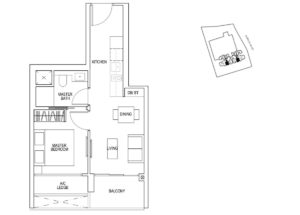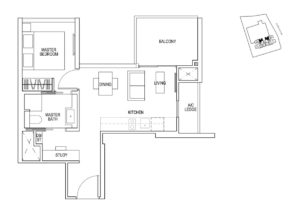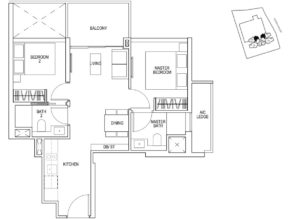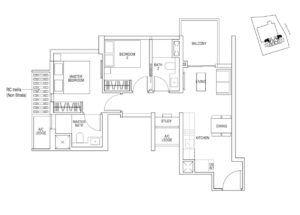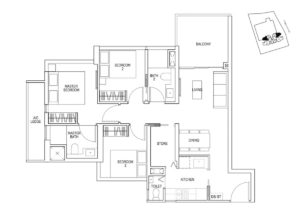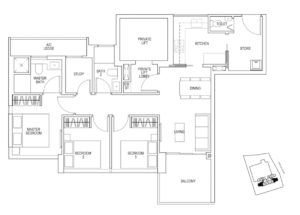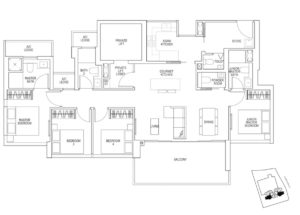SKY EVERTON FLOOR PLANS
The Sky Everton floor plans and layouts have been carefully thought to maximise space efficiency. With 1 to 6 bedroom unit types, there is a unit to suit every lifestyle need. You will find the home that you have been searching for here at Sky Everton. (See UNIT MIX for the complete list of options available.)
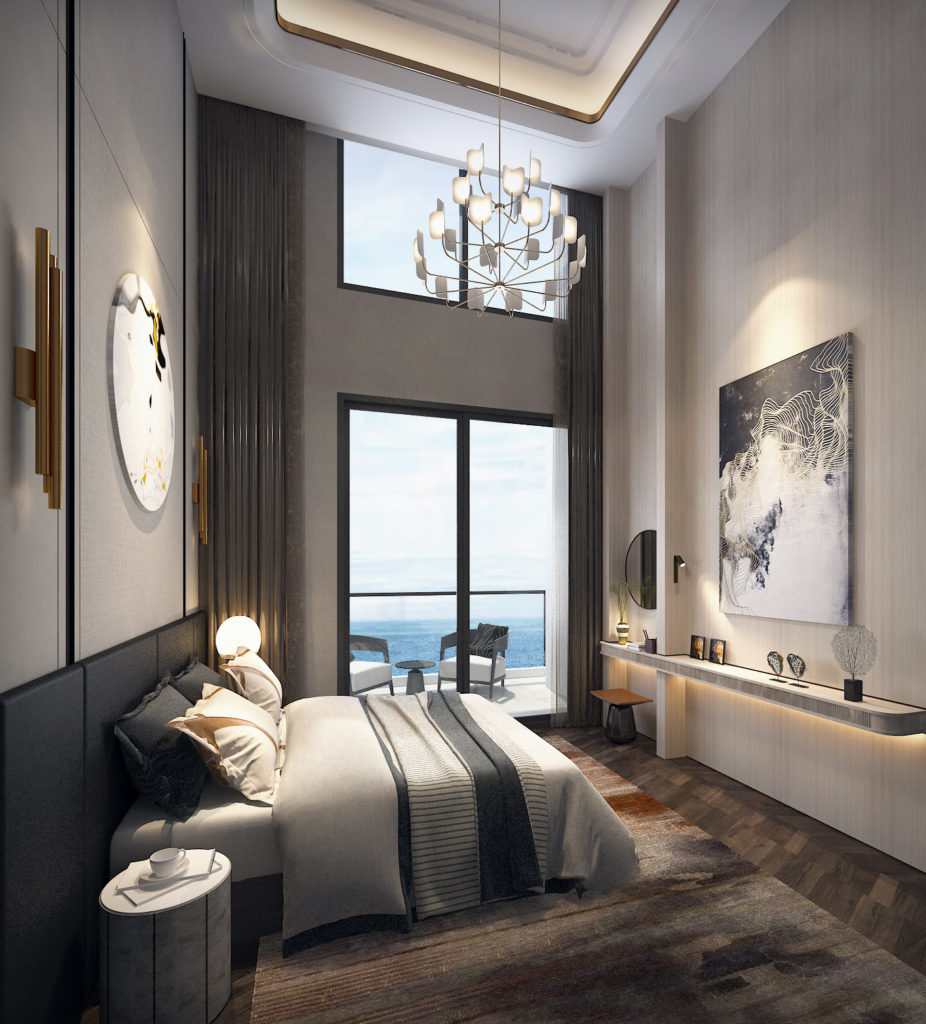
We have selected some layouts for ease of viewing. If you will like the complete E-brochure in PDF format, simply fill in the form and we will send it to you via Whatsapp/email.
SKY EVERTON UNIT MIX
| BEDROOM | SIZE (sqft) | TYPE | NO. OF UNITS | TOTAL |
|---|---|---|---|---|
| 1BR | 463 | A1 | 30 | 34 |
| 1BR | 592 | A2 | 4 | |
| 1 + STUDY | 506 | A3 | 14 | 16 |
| 1 + STUDY | 635 | A4 | 2 | |
| 2BR | 646 | B1 | 38 | 74 |
| 2BR | 807 | B2 | 2 | |
| 2BR | 624 | B3 | 30 | |
| 2BR | 764 | B4 | 4 | |
| 2 + STUDY | 657 | B5 | 22 | 38 |
| 2 + STUDY | 678 | B6 | 14 | |
| 2 + STUDY | 840 | B7 | 2 | |
| 3BR | 915 | C1 | 38 | 40 |
| 3BR | 1066 | C2 | 2 | |
| 3+S WITH PTE LIFT | 958 | C3 | 30 | 34 |
| 3+S WITH PTE LIFT | 1109 | C4 | 4 | |
| 4BR WITH PTE LIFT | 1345 | D1 | 22 | |
| 5BR | 1819 | PH1 | 2 | |
| 6BR WITH PTE LIFT | 2228 | PH2 | 2 |
* The information shown above is "DRAFT" only and is subjected to change without prior notice.
Return HOME >>
Revisit the Asia Gardens En Bloc Stories>>
Explore Sky Everton Project Details >>
Check for Price Updates >>
Book an Appointment to View Showflat >>

